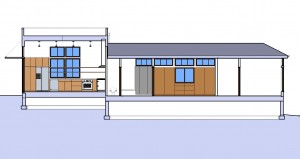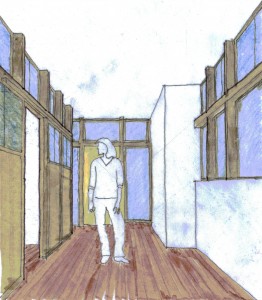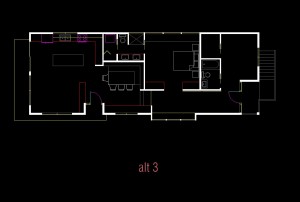Another DFA project began construction this week: a whole-house remodel on Queen Anne. Working with The Walton Group, we designed a completely new house within the old envelope. The best feature is the loft kitchen/living area shown to the left. We didn’t skimp on the entry hall either – it will provide a nice experience moving through the house:
Here’s a partial view of the kitchen, looking back toward the dining area. Note the 12′ ceiling and open web trusses!:







