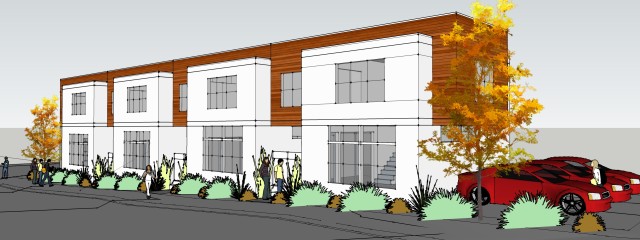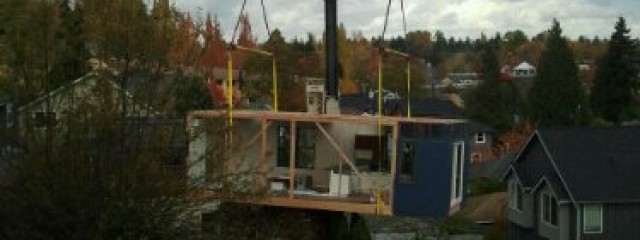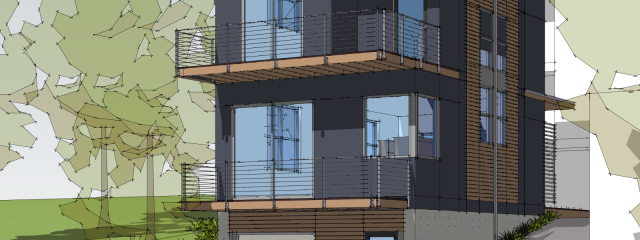Much of our time lately has been spent on this mixed use building at the corner of Edmunds and Fauntleroy Way SW. It breaks new ground for us in several ways, being the largest, tallest, and most complex building we have designed so far: 53 residential units and 6 street-front commercial spaces. Last month we presented […]Continue Reading
ArchivesAuthor: David Foster
25May4onTop

We’re excited about this upcoming townhouse project in Tacoma for DFA’s development arm, Kaiser Development Company. Kaiser is willing to test new ideas, and this one is filled with them. Designed for a corner lot in the Hilltop neighborhood that is just 25 feet wide, it takes advantage of Tacoma’s urban zoning (RCX) by building […]Continue Reading
21DecQueen Anne project is underway

Another DFA project began construction this week: a whole-house remodel on Queen Anne. Working with The Walton Group, we designed a completely new house within the old envelope. The best feature is the loft kitchen/living area shown to the left. We didn’t skimp on the entry hall either – it will provide a nice experience […]Continue Reading
30NovView home above Alki

We’re excited about this DFA project going up now: two new stories atop a daylight basement, with killer views of Puget Sound and Alki Beach. Here’s a shot of the partially framed house from the street: And here’s how the finished project will look: (yes, that’s a roof deck!)Continue Reading
16NovAlley House 2 – Assembled in half a day!

Fun times at the ‘Alley House 2’ jobsite on Capital Hill today, courtesy of visionary developer Cascade Built. Four prefabricated modules that comprise the house were delivered by Method Homes. The process of setting into place began around 11 am. First, the shrinkwrap gets removed: Misc. prepwork. View into kitchen area. Somewhat of a crowd assembled…including […]Continue Reading
08Sep23rd Ave SW project starts construction

We designed this 4-house development last year and ground has now been broken. It’s right up the hill from the Youngstown Arts Center in West Seattle. (Driving south on Delridge, go left at SW Oregon, then right up the hill, project is on the left). Here’s how the final project will look: Designing this project […]Continue Reading
24JulCity Council Presentation

How can Seattle’s land use code be improved? The City Council took a tour of selected multi-family projects in Fall 2009 to investigate. Here’s me in front of one of my townhouse projects giving a presentation on behalf of CORA NW (Congress of Residential Architects) to the council’s Land Use Committee.Continue Reading
07JulAlley House 2

Alley House 2 is one of the first projects permitted by the City of Seattle under the new Multifamily Housing Code. As an innovative infill project, it adds new housing to an underutilized site and provides an opportunity for sustainable urban living. The structure will feature added insulation and upgraded thermal performance. The lower (alley) […]Continue Reading
01JulSaving a Classic Mid-Century Modern Home

This is something you don’t see everyday: a house being lifted up and moved 100 feet from its original location! The house is a beautiful example of mid-century modern design. It was designed by Bob Shields of the firm Tucker and Shields and built in the 50’s in the Lake Hills neighborhood of Bellevue. Because […]Continue Reading
25MaySeattle’s Design Review Process
Have you ever wondered why some townhouse designs are so ugly? I was interviewed by KUOW for a story that explains a loophole in the City of Seattle’s Design Review process. Go to the link below to hear me wax philosophical about what happens when we allow poor architecture to invade the landscape! Listen to […]Continue Reading

