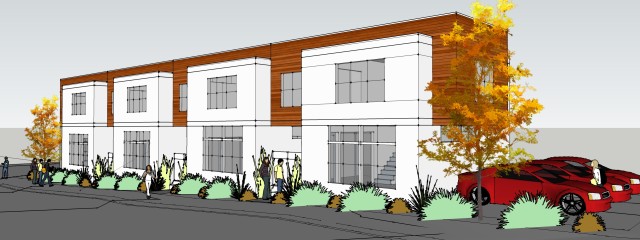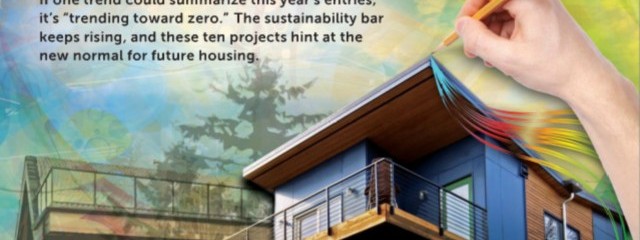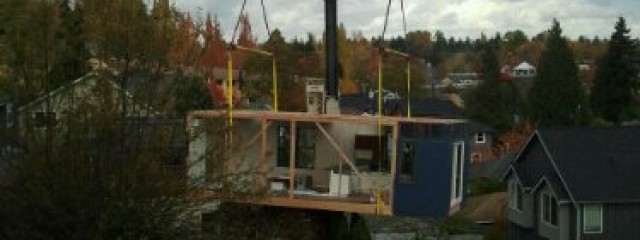We are currently working on this mixed use building on Stone Way N in Seattle. It will have 59 residential units and 2 street-front commercial spaces. The apartments are a fairly even mix of studios and 1-bedroom. 12 Parking spaces are provided in an underground parking garage. The project was given initial green light by […]Continue Reading
14MarFauntleroy Way Mixed Use

Much of our time lately has been spent on this mixed use building at the corner of Edmunds and Fauntleroy Way SW. It breaks new ground for us in several ways, being the largest, tallest, and most complex building we have designed so far: 53 residential units and 6 street-front commercial spaces. Last month we presented […]Continue Reading
25May4onTop

We’re excited about this upcoming townhouse project in Tacoma for DFA’s development arm, Kaiser Development Company. Kaiser is willing to test new ideas, and this one is filled with them. Designed for a corner lot in the Hilltop neighborhood that is just 25 feet wide, it takes advantage of Tacoma’s urban zoning (RCX) by building […]Continue Reading
13DecAlley House 2 – Green Builder Modular Home of the Year

We love it when we score the cover! You may recall our previous blog posts on this project that was constructed last year for developer Cascade Built. In July of 2011 we showed you some artistic renderings, outlining our vision for this innovative new infill project. Check out this time-lapse video showing the modules as they […]Continue Reading
21DecQueen Anne project is underway

Another DFA project began construction this week: a whole-house remodel on Queen Anne. Working with The Walton Group, we designed a completely new house within the old envelope. The best feature is the loft kitchen/living area shown to the left. We didn’t skimp on the entry hall either – it will provide a nice experience […]Continue Reading
30NovView home above Alki

We’re excited about this DFA project going up now: two new stories atop a daylight basement, with killer views of Puget Sound and Alki Beach. Here’s a shot of the partially framed house from the street: And here’s how the finished project will look: (yes, that’s a roof deck!)Continue Reading
16NovAlley House 2 – Assembled in half a day!

Fun times at the ‘Alley House 2’ jobsite on Capital Hill today, courtesy of visionary developer Cascade Built. Four prefabricated modules that comprise the house were delivered by Method Homes. The process of setting into place began around 11 am. First, the shrinkwrap gets removed: Misc. prepwork. View into kitchen area. Somewhat of a crowd assembled…including […]Continue Reading
04OctCapitol Hill Duplex

We’ve just completed permit drawings for another exciting project in Capitol Hill. This project consists of a full renovation of an existing basement space into a second living unit. The Client has also chosen to take advantage of the LR2 zoning in order to convert the single-family residence into a duplex. Some nice features of […]Continue Reading
08Sep23rd Ave SW project starts construction

We designed this 4-house development last year and ground has now been broken. It’s right up the hill from the Youngstown Arts Center in West Seattle. (Driving south on Delridge, go left at SW Oregon, then right up the hill, project is on the left). Here’s how the final project will look: Designing this project […]Continue Reading
24JulCity Council Presentation

How can Seattle’s land use code be improved? The City Council took a tour of selected multi-family projects in Fall 2009 to investigate. Here’s me in front of one of my townhouse projects giving a presentation on behalf of CORA NW (Congress of Residential Architects) to the council’s Land Use Committee.Continue Reading

