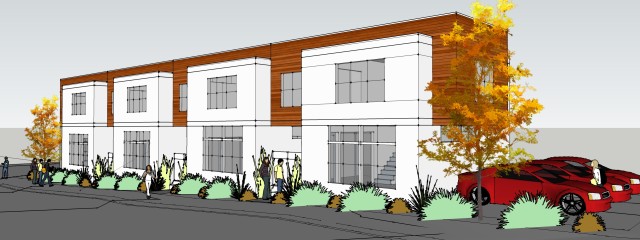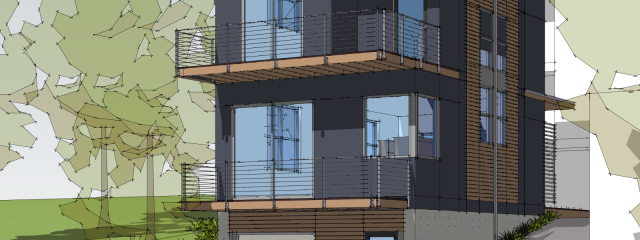We are currently working on this mixed use building on Stone Way N in Seattle. It will have 59 residential units and 2 street-front commercial spaces. The apartments are a fairly even mix of studios and 1-bedroom. 12 Parking spaces are provided in an underground parking garage. The project was given initial green light by […]Continue Reading
ArchivesCategory: on the boards
14MarFauntleroy Way Mixed Use

Much of our time lately has been spent on this mixed use building at the corner of Edmunds and Fauntleroy Way SW. It breaks new ground for us in several ways, being the largest, tallest, and most complex building we have designed so far: 53 residential units and 6 street-front commercial spaces. Last month we presented […]Continue Reading
25May4onTop

We’re excited about this upcoming townhouse project in Tacoma for DFA’s development arm, Kaiser Development Company. Kaiser is willing to test new ideas, and this one is filled with them. Designed for a corner lot in the Hilltop neighborhood that is just 25 feet wide, it takes advantage of Tacoma’s urban zoning (RCX) by building […]Continue Reading
04OctCapitol Hill Duplex

We’ve just completed permit drawings for another exciting project in Capitol Hill. This project consists of a full renovation of an existing basement space into a second living unit. The Client has also chosen to take advantage of the LR2 zoning in order to convert the single-family residence into a duplex. Some nice features of […]Continue Reading
07JulAlley House 2

Alley House 2 is one of the first projects permitted by the City of Seattle under the new Multifamily Housing Code. As an innovative infill project, it adds new housing to an underutilized site and provides an opportunity for sustainable urban living. The structure will feature added insulation and upgraded thermal performance. The lower (alley) […]Continue Reading

