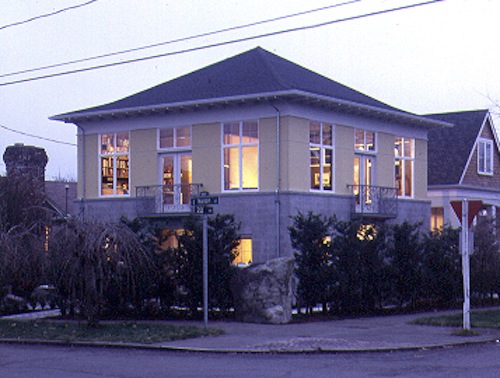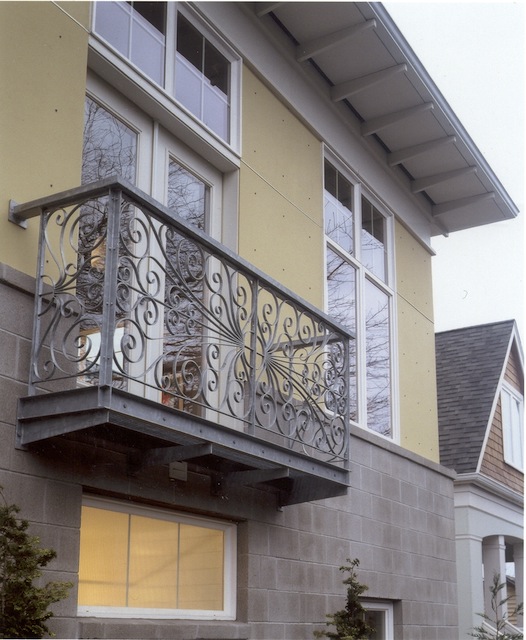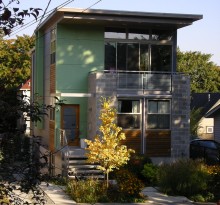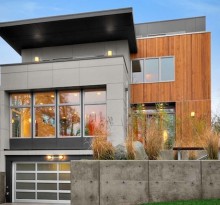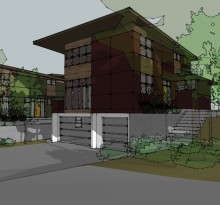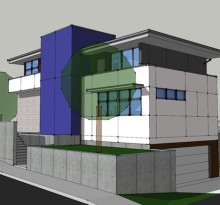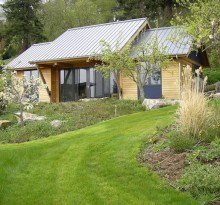single familyMarion Street Residence
Blending traditional and contemporary themes, this new 1900 SF home has a European flavor. The design reverses the conventional floor plan by placing the living areas above the sleeping quarters. Inside, simple materials-concrete, metal, glass and plywood-find their place alongside more refined materials like hardwoods and granite. On the exterior, new Juliet balconies were designed to receive salvaged wrought iron railings. Paneling at the upper floor is of pre-painted cement fiberboard. Concrete block at the base enhances the sense of privacy on the small corner lot. The front courtyard and landscaping will create an extension of the home with garden rooms and a mature cypress wall. The home was awarded Home of the Year by the AIA/Seattle Times and was featured on the cover of Pacific Northwest Magazine in February 2001.
This house is a wonderful blend of 19th-century European 'classical' exterior and a contemporary well-thought out interior design." "Details simple yet well-considered and effective. This house creates 'architecture' distinct from 'building.'" -Jury comments, AIA Home of the Month program
Similar Projects
- development, green buildings, single family814 22nd
- green buildings, multi-family, single family, spec projectsAlley House 2
- single family, spec projects, view / waterfrontMadrona Residence
- green buildings, single family, spec projectsAlki Residence
- single family, spec projectsBellevue Residences
- single family, spec projectsHamlin Street Residence
- single family, spec projectsLaurelhurst Residence
- single familyMercer Island Residence
- green buildings, single familyEdmonds Residence
- single familySand Point Residence
- single family, view / waterfrontLake Sammamish Residence
- single family, view / waterfrontSmilk Bay Retreat





