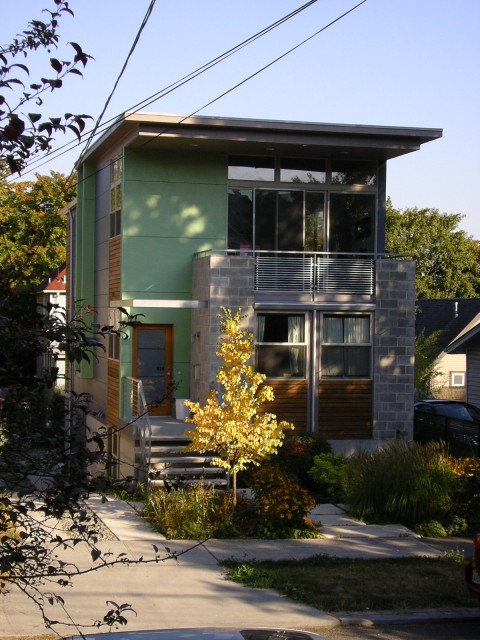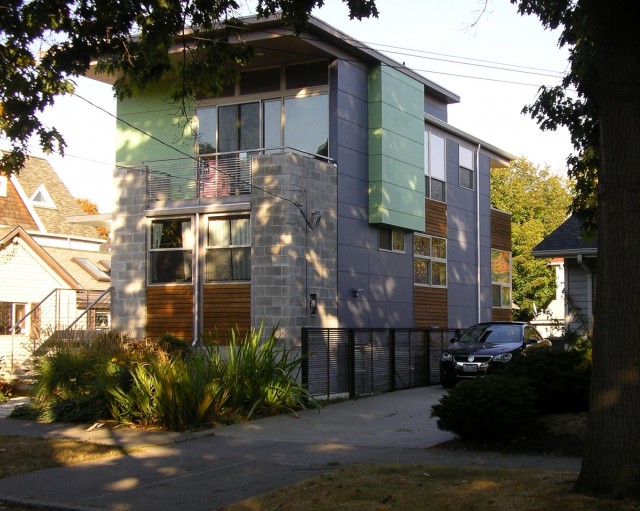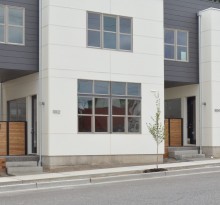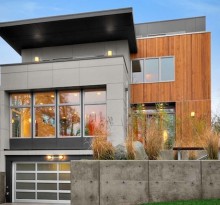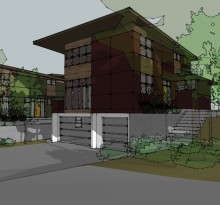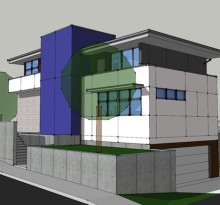development, green buildings, single family814 22nd
This 2500 SF home is the fourth project by Kaiser Development and David Foster Architects built on the same block in Seattle's Central District. The living spaces are on the top floor and feature 11 foot ceilings and tall windows for passive solar performance. Other touches include green features, such as on-site storm water retention and BIBS insulation, achieving a Built Green 3-star level, concrete floors with in-floor hydronic heat, a large modern kitchen, and a daylight basement which can be used as an Accessory Dwelling Unit (legally permitted by the City of Seattle). Contractor: GreenLeaf Construction Landscape Architect: Kenneth Philp
Similar Projects
- development, green buildings, multi-familyQueen Anne Apartments
- commercial, development, multi-familyFauntleroy Mixed Use
- development, green buildings, multi-family, spec projects4onTop
- green buildings, multi-family, single family, spec projectsAlley House 2
- single family, spec projects, view / waterfrontMadrona Residence
- green buildings, multi-family, spec projectsDenny Rowhouses
- green buildings, single family, spec projectsAlki Residence
- single family, spec projectsBellevue Residences
- single family, spec projectsHamlin Street Residence
- green buildings, multi-family, spec projects25th Avenue Townhouses
- single family, spec projectsLaurelhurst Residence
- single familyMercer Island Residence











