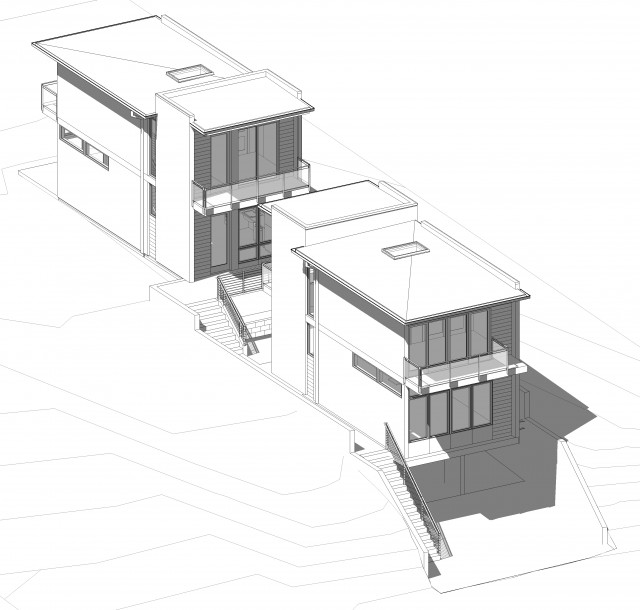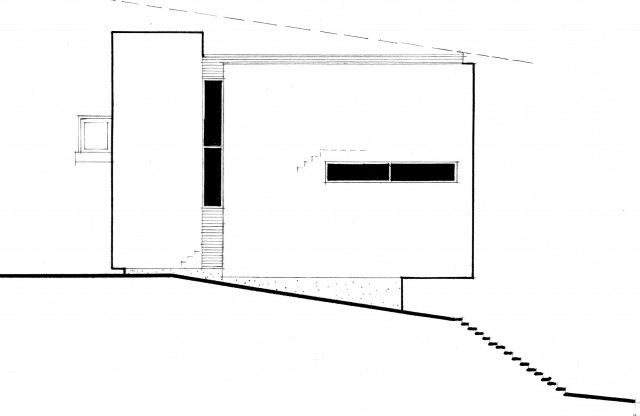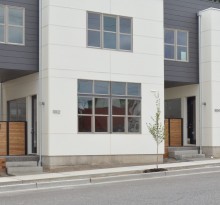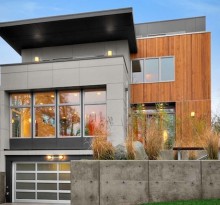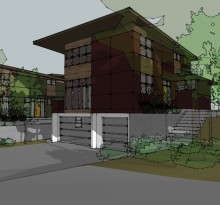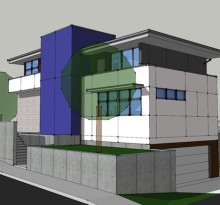multi-family, spec projects911 MLK
These two detached townhouses were commissioned by Greenleaf Construction as infill housing on a narrow, steep lot. Our solution was to create semi-shared entry courtyards as outspace linking the houses. Parking is directly off the street under the building. The design features high ceilings for a loft feel and decks that take advantage of the easterly view.
Similar Projects
- development, green buildings, multi-familyQueen Anne Apartments
- commercial, development, multi-familyFauntleroy Mixed Use
- development, green buildings, multi-family, spec projects4onTop
- green buildings, multi-family, single family, spec projectsAlley House 2
- single family, spec projects, view / waterfrontMadrona Residence
- green buildings, multi-family, spec projectsDenny Rowhouses
- green buildings, single family, spec projectsAlki Residence
- single family, spec projectsBellevue Residences
- single family, spec projectsHamlin Street Residence
- green buildings, multi-family, spec projects25th Avenue Townhouses
- single family, spec projectsLaurelhurst Residence
- green buildings, multi-family, spec projects41st Avenue Townhouses





