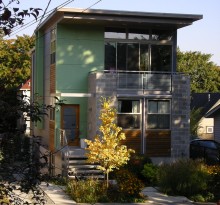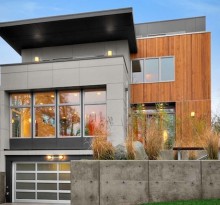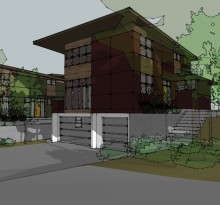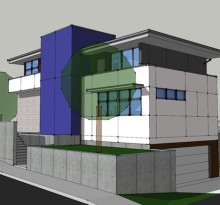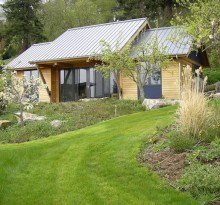single familyMercer Island Residence
This Second Story Addition and Major remodel of a 1960's Ranch House created an open floor plan on main floor with new kitchen and new master suite. The new story contains 2 bedrooms and a recreation room. To help minimize costs, floor plan was redesigned without expanding existing footprint. Tall windows were installed in public rooms to gain light and ventilation. The bearing wall on the main floor was replaced with an exposed steel beam. Landscape Architect: Christian Deshaies Interior Designer: Two9 Design
Similar Projects
- development, green buildings, single family814 22nd
- green buildings, multi-family, single family, spec projectsAlley House 2
- single family, spec projects, view / waterfrontMadrona Residence
- green buildings, single family, spec projectsAlki Residence
- single family, spec projectsBellevue Residences
- single family, spec projectsHamlin Street Residence
- single family, spec projectsLaurelhurst Residence
- green buildings, single familyEdmonds Residence
- single familySand Point Residence
- single familyMarion Street Residence
- single family, view / waterfrontLake Sammamish Residence
- single family, view / waterfrontSmilk Bay Retreat













