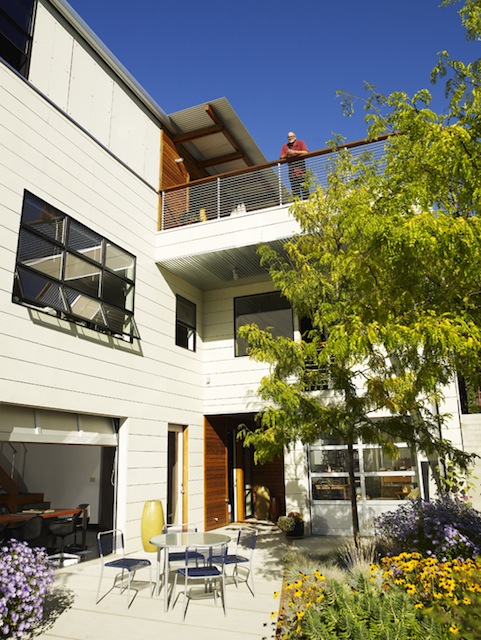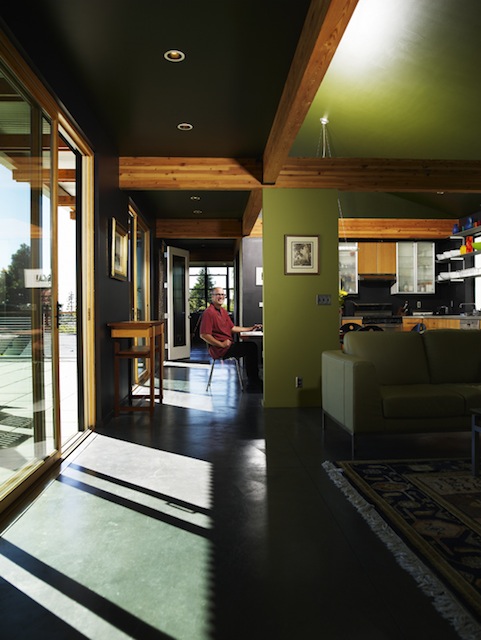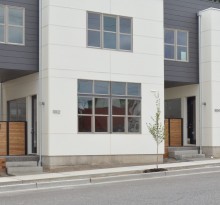commercial, multi-family3445 Studios
Completed in Summer 2003, this 6600 SF mixed-use building in West Seattle contains 4 dwelling units and 2 storefront commercial spaces. Originally designed for a sculptor and a photographer as an artists' cooperative, the project was acquired by David Foster Architects in 2002 to serve as offices for the firm. The remaining live/work spaces are being leased. The building was designed under a strict budget and draws upon typical storefront elements like masonry and glass to establish a presence on the street. The upper floor level is relatively opaque, reflecting the typologies of the commercial neighborhood. On this floor, a single flat comprising 1800 SF with a large roof deck opens up toward the western view.
Similar Projects
- development, green buildings, multi-familyQueen Anne Apartments
- commercial, development, multi-familyFauntleroy Mixed Use
- development, green buildings, multi-family, spec projects4onTop
- green buildings, multi-family, single family, spec projectsAlley House 2
- green buildings, multi-family, spec projectsDenny Rowhouses
- multi-family, spec projects911 MLK
- green buildings, multi-family, spec projects25th Avenue Townhouses
- green buildings, multi-family, spec projects41st Avenue Townhouses
- commercialShell Creek Restaurant
- green buildings, multi-family, spec projectsJefferson Cottages
- multi-family, spec projectsWashington Homes














