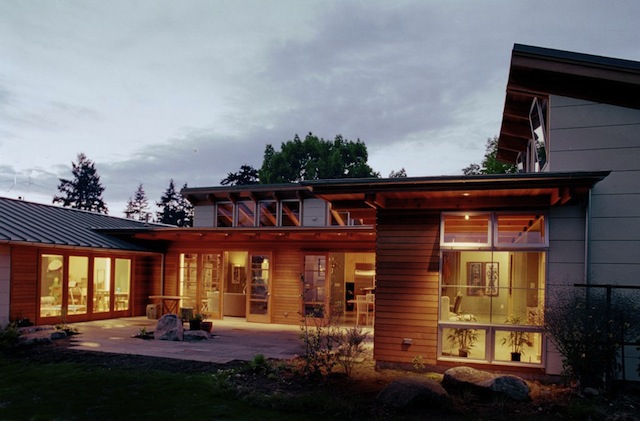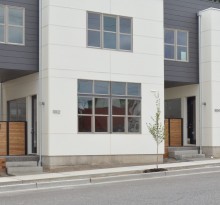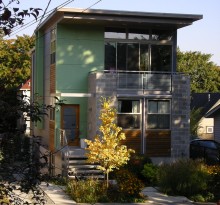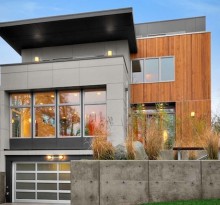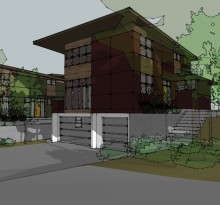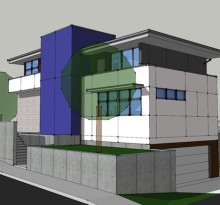green buildings, single familyEdmonds Residence
This addition to the owner's childhood home nearly tripled the floor area and created dramatic new living areas and a functional floor plan on a beautifully landscaped site. The owners, avid bicyclists and environmental activists with 2 young children, desired a home that would hold to sustainable building principles and accommodate their lifestyle needs. The layout provides space for an orchard and garden and courtyard for socializing. Inside, south-facing clerestory windows wash the space in light and harness solar energy for warmth. Exposed wood detail and bright colored walls, personalized with art, add to a sense of comfort. This project was featured in the July 2005 issue of Northwest Home & Garden.
Similar Projects
- development, green buildings, multi-familyQueen Anne Apartments
- development, green buildings, multi-family, spec projects4onTop
- development, green buildings, single family814 22nd
- green buildings, multi-family, single family, spec projectsAlley House 2
- single family, spec projects, view / waterfrontMadrona Residence
- green buildings, multi-family, spec projectsDenny Rowhouses
- green buildings, single family, spec projectsAlki Residence
- single family, spec projectsBellevue Residences
- single family, spec projectsHamlin Street Residence
- green buildings, multi-family, spec projects25th Avenue Townhouses
- single family, spec projectsLaurelhurst Residence
- single familyMercer Island Residence
